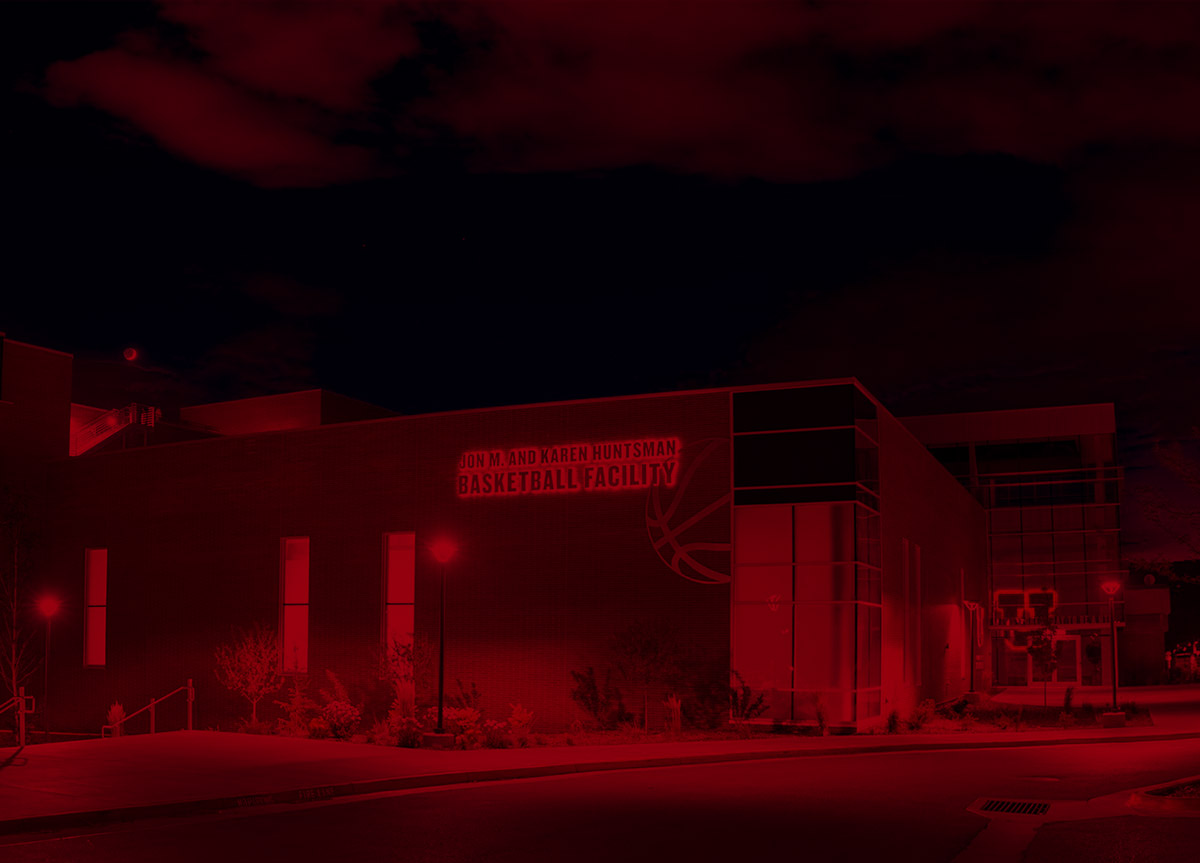The Jon M. and Karen Huntsman Basketball Facility, a state-of-the-art, $36 million, 101,000-square-foot structure, opened northeast of the Huntsman Center arena in the fall of 2015. The four-story building features a legacy hall, separate glass-enclosed upper levels for both the men's and women's programs, and a rooftop terrace.
On the Court
The women's basketball practice court allows for coached to conduct five drills simultaneously. Includes a viewing balcony accessible from Legacy Hall, a video editing area, courtside taping tables and cardio equipment. A glass-enclosed yoga room overlooks the women's practice court.
Only the Best
A theater complete with a projection screen, whiteboard wall and a players' lounge with 55-inch TVs, custom-built furniture and gaming consoles. Locker rooms, which are 700 square feet in size, feature custom lockers, showers, restrooms and in-ground hot and cold tubs that face 80-inch TV screens.
Coaches Corner
Head coach Lynne Roberts has an L-shaped 935 square foot office encased in floor-to-ceiling glass with a private balcony. All assistant coaches have window offices with private balconies. The office suite includes a recruiting lounge, conference room and a coaches' lounge.
Added Features
Above level four is a rooftop terrace, offering a 360-degree view of the Wasatch and Oquirrh Mountain ranges, including a fire pit, gas grill and Utah-themed patio furniture.

"From a standpoint of taking care of student-athletes and showing them how important men's and women's basketball is at Utah, there's no better statement than this facility. It is truly unbelievable and is a huge asset for us in recruiting. It's the definition of a 'wow' factor."
—Head Coach Lynne Roberts





